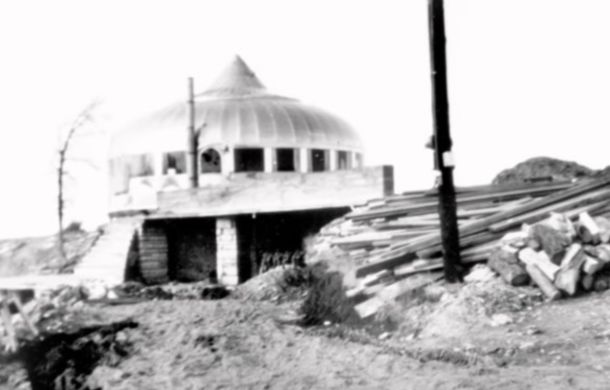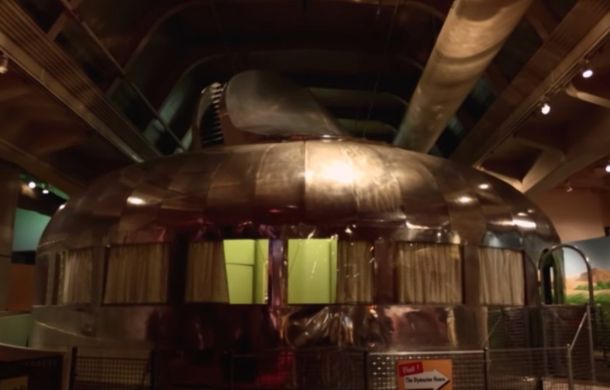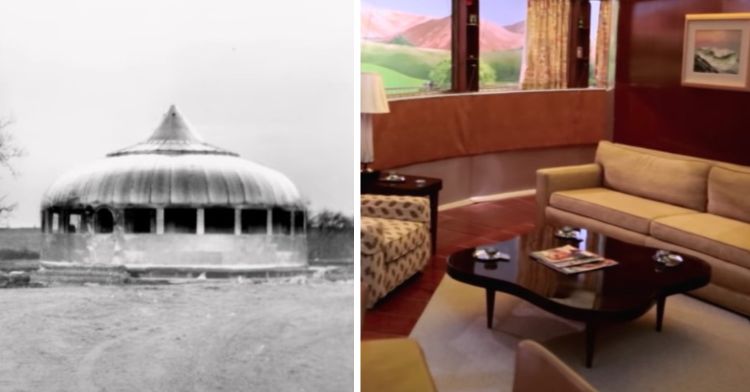Buckminster Fuller was an architect with a vision years ahead of the times. In 1927, he began drawing out the design for what he dubbed “The House of the Future.” He named the house the Dymaxion House. “Dy” is for dynamic, “Max” is for maximum, and “Ion” is for tension. The innovative structure is supported on a single axis mounted into the ground like a huge pole. Unlike other homes, the exterior structure was round, curving up into a peak around the central mast. Some say it resembles a huge Hershey’s Kiss or an alien spaceship.
Videos by InspireMore
1. The Original Dymaxion House Was In Wichita, Kansas

Although he began designing the House of the Future in 1927, the first construction wasn’t complete until 1930. Buckminster Fuller redesigned the house in 1945. Investor William Graham obtained both original prototypes in 1948. Graham used a hybridized version of the home on his lakefront property as an extension of his existing ranch home. The family used the structure until the 1970s.
2. The Structure Was Donated To The Henry Ford Museum In 1990

Reconstruction of the Dymaxion House took more than ten years. The house is now located inside the Henry Ford Museum in Dearborn, Michigan. The reconstruction team used component parts donated by the Graham family and the original design of Buckminster Fuller. The exhibit’s debut was in 2001, and it is a favorite for museum visitors.
Want to be happier in just 5 minutes a day? Sign up for Morning Smile and join over 455,000+ people who start each day with good news.


